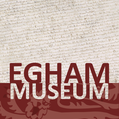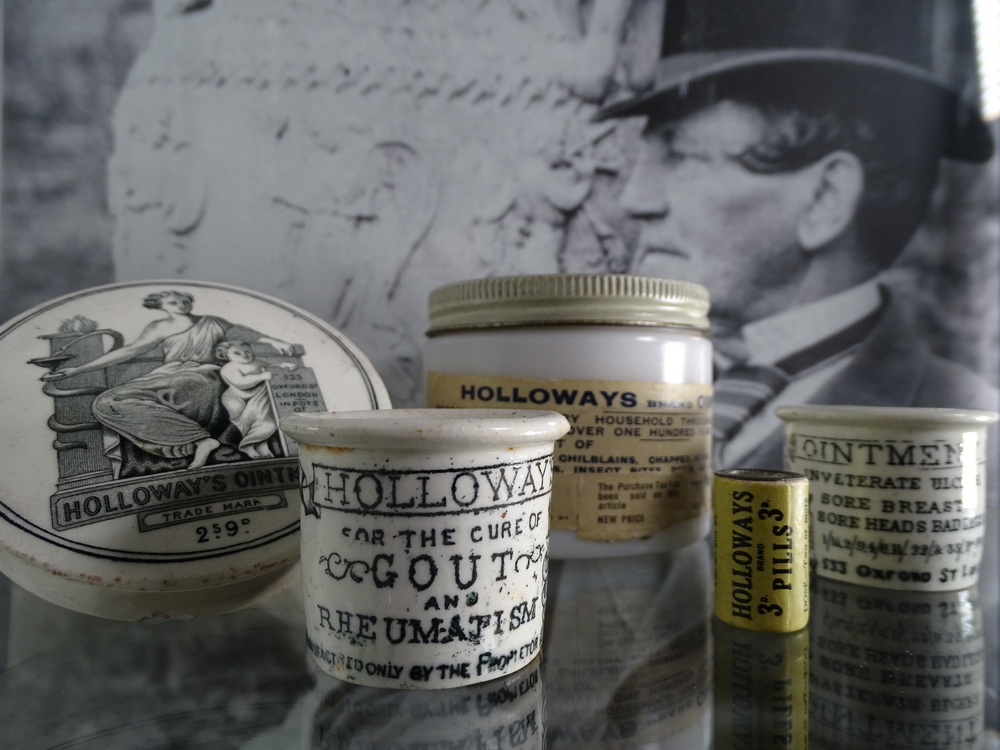Health, Holloway and Hype Part 4
From Holloway Sanatorium to Virginia Park
Building a Reputation
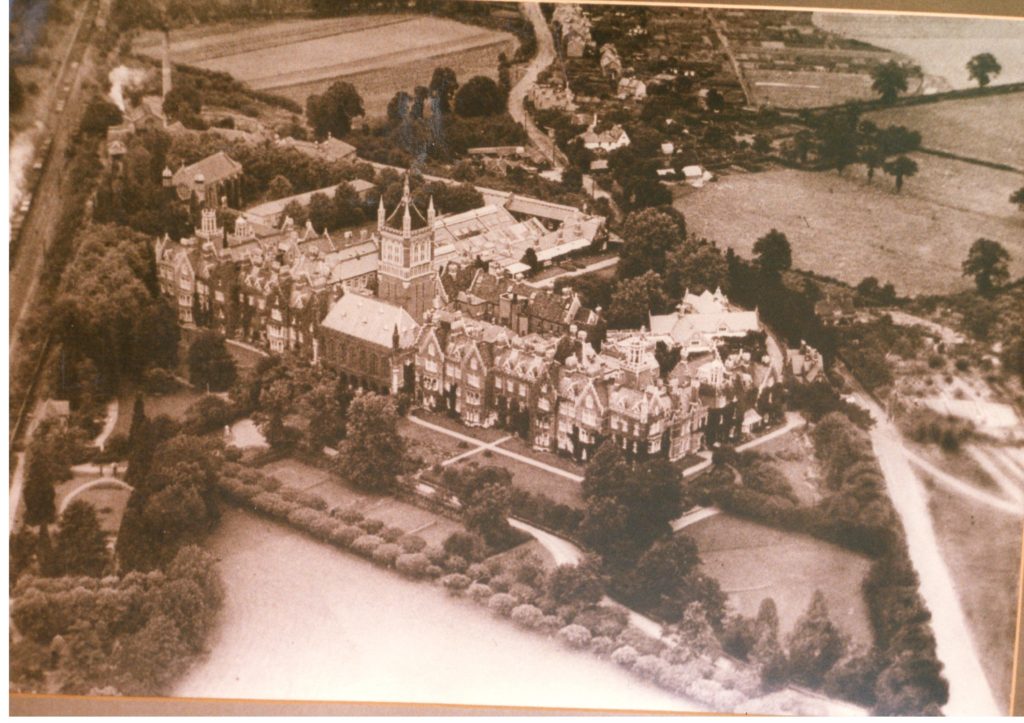
On 19 April 1861, Thomas Holloway met Anthony Ashley-Cooper, the seventh Earl of Shaftesbury. Shaftesbury wanted better treatment and conditions for the mentally ill who only had moderate financial means – the very poor were catered for in the County Asylums such as Brookwood and the wealthy could afford private treatment. Inspired by this notion, Holloway dedicated some of his fortune to the building of a Sanatorium, explicitly designed and intended for middle class patrons described as “the professional breadwinner… whose income ceases when he is unable to work”.[1]
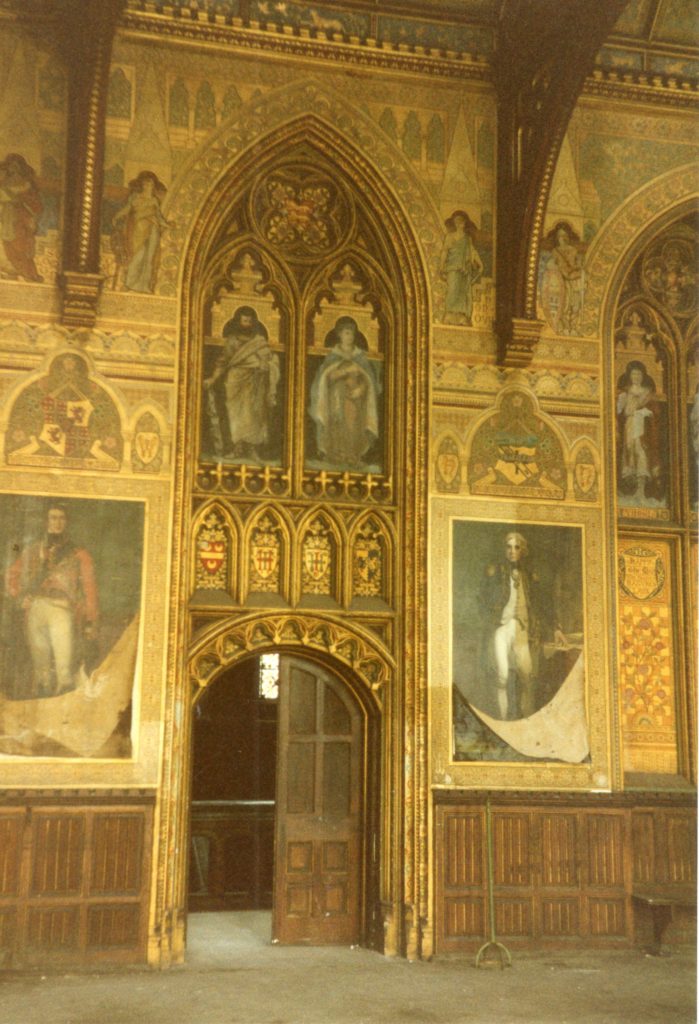
The building’s architect was William Henry Crossland, who won the commission in a competition, along with colleagues Edward Salomans and John Philpot Jones. The neo-gothic design is modelled on the Cloth Hall in Ypres, Belgium. Construction began in June 1873 with the first brick being laid by Thomas’ wife, Jane Holloway, and the second by Holloway himself. After Jane’s death in 1875, her brother-in-law George Martin took over the building of the College and Sanatorium. Although largely completed in 1877, the building was refused a licence as legislation required that “all rooms occupied by lunatics should open into a corridor from which a staircase should lead directly to the outside;”[2] Lunacy commissioners decreed the Sanatorium “ill-adapted for a mental asylum” and insisted on several alterations such as the kitchen being moved to the basement and building infirmaries for those male and female patients who were physically ill.[3] Whilst regulatory changes were being made, the internal decoration was introduced. The Tipperary Free Press reported that the ornate decoration was to “contribute to the system of cure by ‘distraction’ according to the French method,”[4] and it was at this time that John Moyr Smith began making his artistic contribution to the building’s interior, such as the stencilled decoration in the halls and on the staircase.
By the time of its completion, the cost of the Sanatorium had risen to over £200,000. While Thomas Holloway had died before the Sanatorium was completed, his brother-in-law, Henry Driver, and George Martin continued to oversee the project. Holloway Sanatorium was opened by the Prince and Princess of Wales, later Edward VII and Queen Alexandra, in June 1885. On the day of the opening, Virginia Water railway station and village were decorated with flags and flowers to welcome their Royal guests. The London & South Western Railway even ran special trains and 718 free railway tickets were issued.
Patient Facilities: A Retreat for the Middle-Class
Holloway Sanatorium was intended to be a comfortable place for patients to recuperate, with newer methods of treatment. The Times reported on the day after its opening, “that the [Sanatorium] was more than comfortable – it is luxurious” [5] and, in many ways, it was more like a luxury hotel than a hospital.
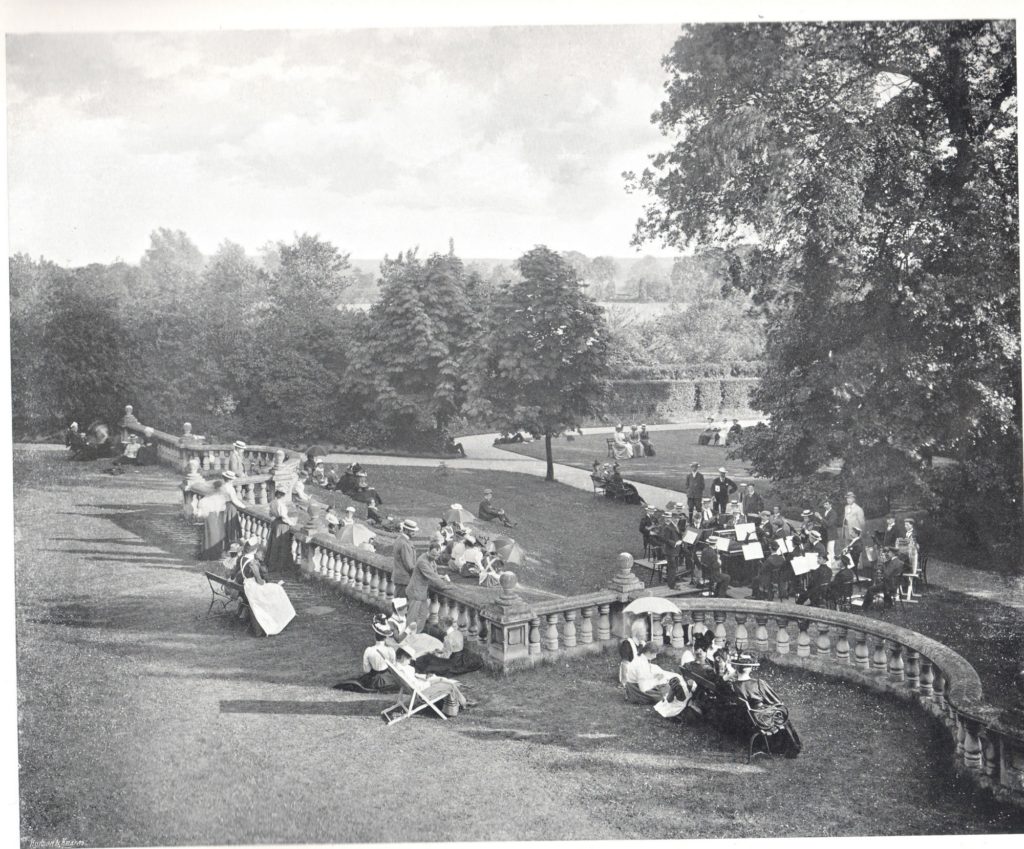
The furniture was elegant, with oak, walnut and mahogany pieces. China ornaments adorned fireplaces and there were even birds in cages in the hallways. Suites for the patients, some of whom brought maids, had windows overlooking the grounds, a table, armchairs and bookcases; there were even indoor toilets with running hot and cold water and steam heating. Shared facilities included reading rooms, a billiard room, a theatre, Turkish baths (separate for males and females), a beauty salon, hairdresser and a swimming pool located on the other side of Stroude Road. The recreation hall boasted a hammerbeam ceiling, based on La Saint Chapelle in Paris[6] and painted with portraits, frescoes and monograms of the Holloways, along with their crest.
The grounds were modelled on those at Sydenham Hill, then the new home of The Crystal Palace, and there was an elaborate planting style of shrubs and trees. There was a cricket pitch, pavilion, tennis courts and a bowling green. The grounds and site were developed over the years, with the theatre becoming a cinema, and the former ladies bicycle hut being turned into a cafe. A 1950s nurse’s brochure boasts that Holloway Sanatorium “is surrounded by lawns and flower gardens, and in its spacious grounds are a well-kept cricket field, several hard tennis courts, and an open-air swimming pool. There is a home farm adjacent which supplies the produce for the hospital.”
Closure and Reuse
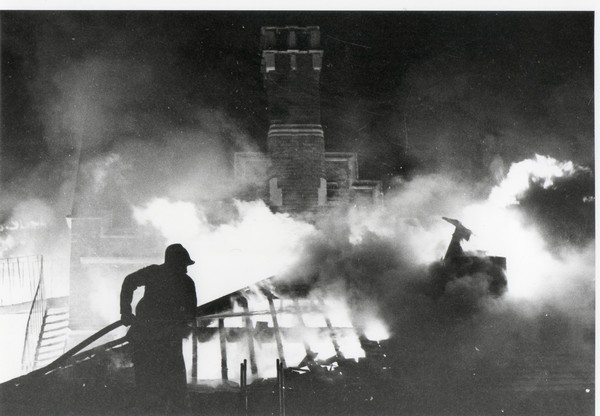
The Sanatorium had faced fire throughout its history – in July 1903, during a Sunday afternoon thunderstorm, the main building was struck by lightning. The steam hooter was used to summon the hospital fire brigade and within 1.5 hours, the fire on the roof was extinguished. Another fire broke out in the roof in 1923 but it was the fire in February 1978 that brought forward the inevitable demise of Holloway Sanatorium. The Staines & Egham News reported that the fire began on the stage of the hospital cinema shortly before screening of a film but thanks to quick and efficient action by staff, 320 patients were safely evacuated and there were no casualties. It took more than 100 firefighters approximately 3 hours to extinguish the blaze.[7] The Sanatorium remained open after this fire but some wards were closed as a consequence of the fire damage and ultimately, by December 1980, all patients had been transferred to other local institutions such as Ashford Hospital, Brookwood Hospital, Ottershaw Hospital or group homes; and positions were secured for employees at St Peter’s and other hospitals in the surrounding area. Holloway Sanatorium was then officially closed in 1981.
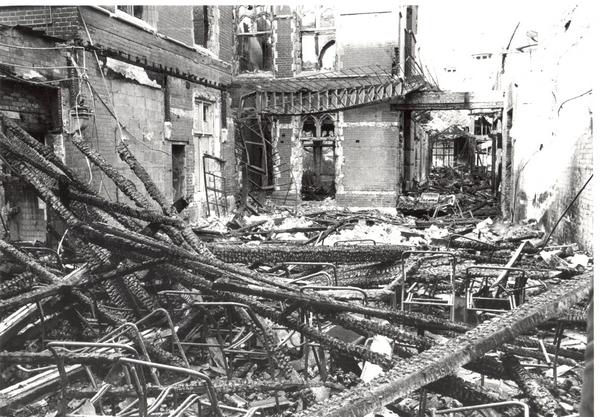
The building remained derelict for 14 years; lead was stolen, and water ingress caused huge damage to the building’s structure and its interior. It was also a target of vandalism and, by 1993, the central tower was predicted to last only two more years until it would topple. After five failed schemes from various companies, by 1994 Octagon Developments had acquired the site and were given permission to develop the grounds and convert the side wings of the original building into 23 houses. However, this was on the condition they restored the building’s main Grade I listed structure, the Great Hall, staircase and entrance hall. The dining hall was converted into a swimming pool and the Chapel became a sports hall. English Heritage and The Victorian Society were consulted regularly throughout the £12 million restoration project, with the Victorian Society stating they did not support the scheme but “could live with it”.[8]
During the project, Octagon Developments renovated the Sanatorium’s central tower which needed all its external brick and stonework to be cleaned by hand and repointed, and gutters be replaced to English Heritage standards. The developers also worked with specialists for the restoration work, including stone masons who repaired or replaced the external “face-work”; joiners who worked on the 470 timber sash windows; glaziers who replaced those Victorian hand painted windows which had been damaged by vandals; and artists and craftsmen who worked on the internal decorations – the art restoration alone was the largest project of its kind in Europe at that time.[9]
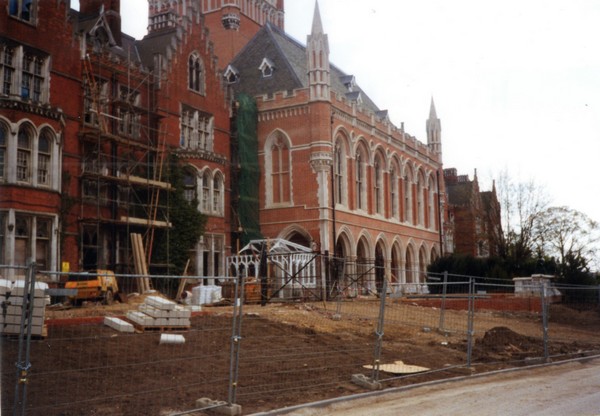
As well as restoring the original central building, Octagon developed the surrounding grounds into 121 houses, 68 flats, new roads, parking spaces and a new tennis court. The original building was renamed Crossland House and the entire complex is now known as ‘Virginia Park’.
Our ‘Health, Holloway and Hype’ exhibition was proudly funded by the Royal Holloway, University of London, Citizens Project, supported by the National Lottery Heritage Fund.


References
1. Holloway, V. (2016) The Mighty Healer: Thomas Holloway’s Victorian Patent Medicine Empire.
2. Elliot, J. (1996) Palace, Patronage and Pills: Thomas Holloway, his Sanatorium, College and Picture Gallery (Royal Holloway, University of London), p.23
3. Brush, P.J. Holloway Sanatorium 1885-1900, ‘An Asylum and Elysium’. Part One.
4. Tipperary Free Press,1877 (19 February).
5. The Times, 1885 (16 June).
6. The Observer, 1995 (16 April).
7. Staines & Egham News, 1978 (10 February).
8. Staines & Egham News, 1994 (31 March).
9. The Restoration of a Masterpiece. Booklet by Octagon Developments Ltd.
Web references
https://pole.co.uk/wp-content/uploads/2011/01/Hammer-Beam-Horror-Dec-1995.pdf
RHUL archive: http://185.121.204.135/archives/#/search?term=sanatorium
