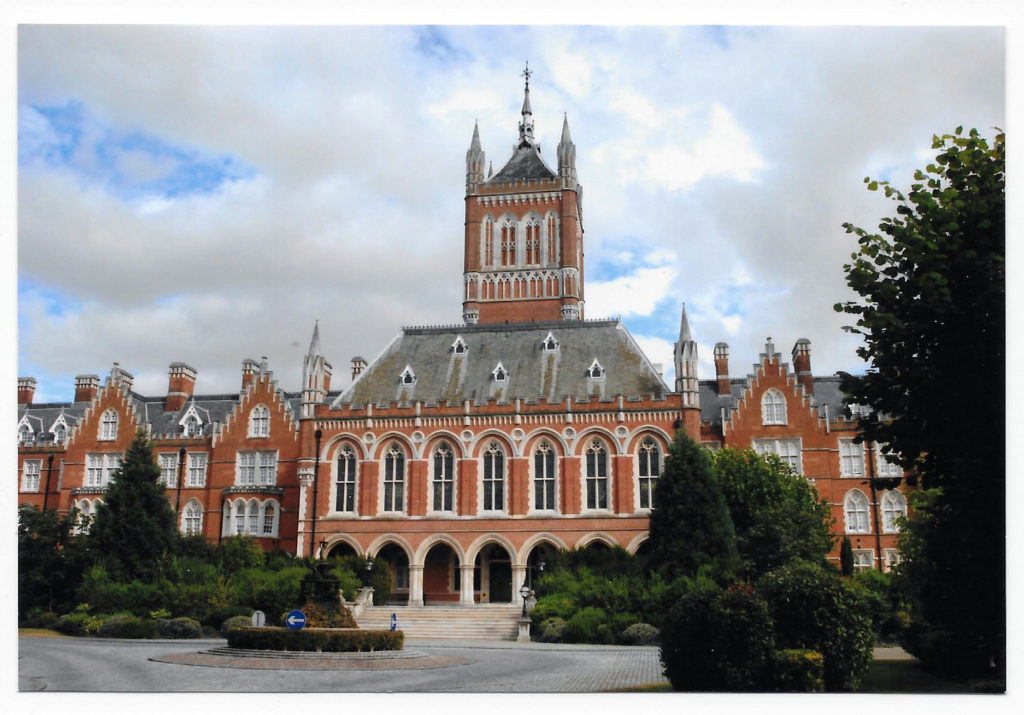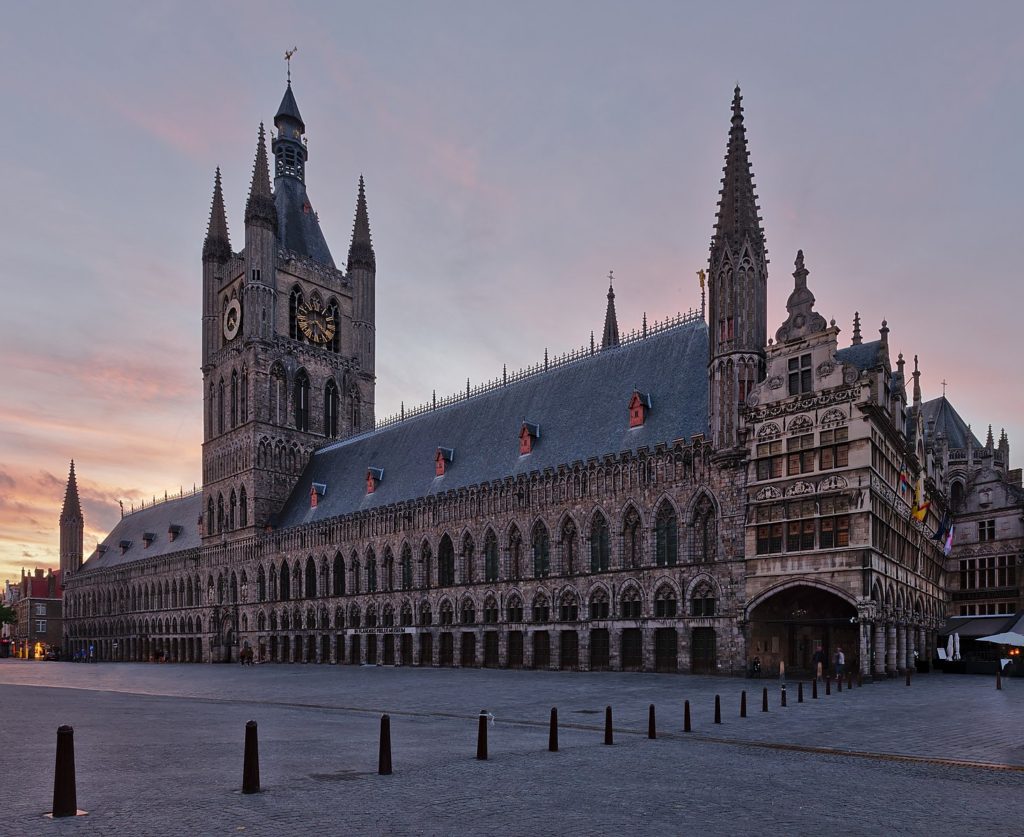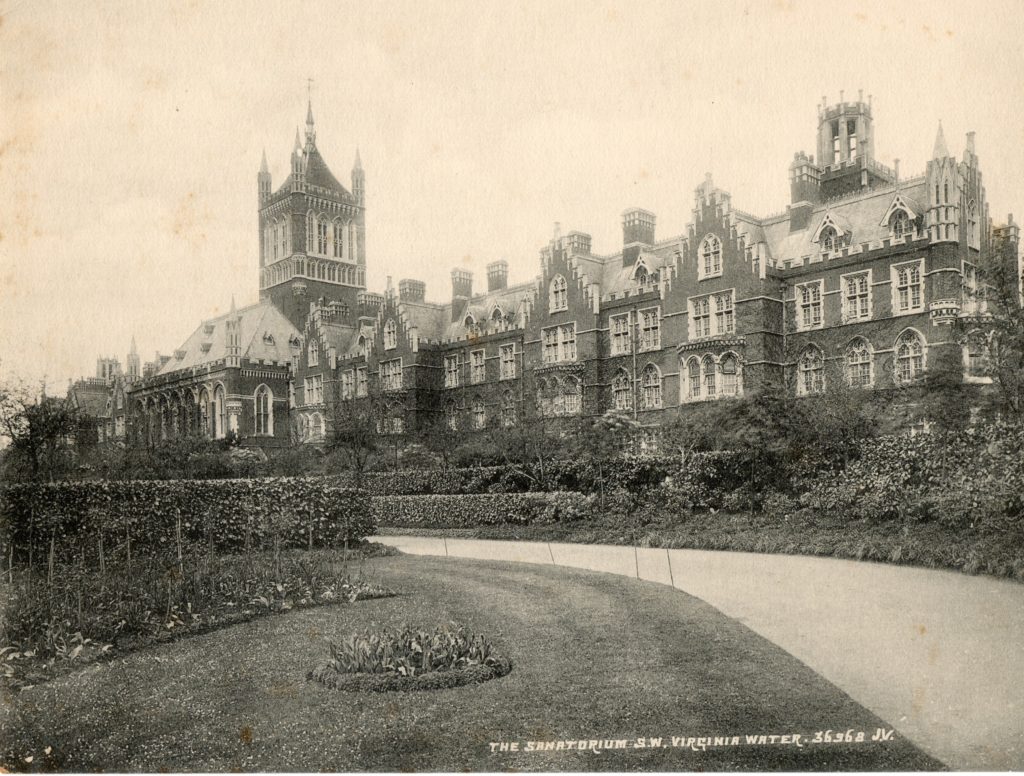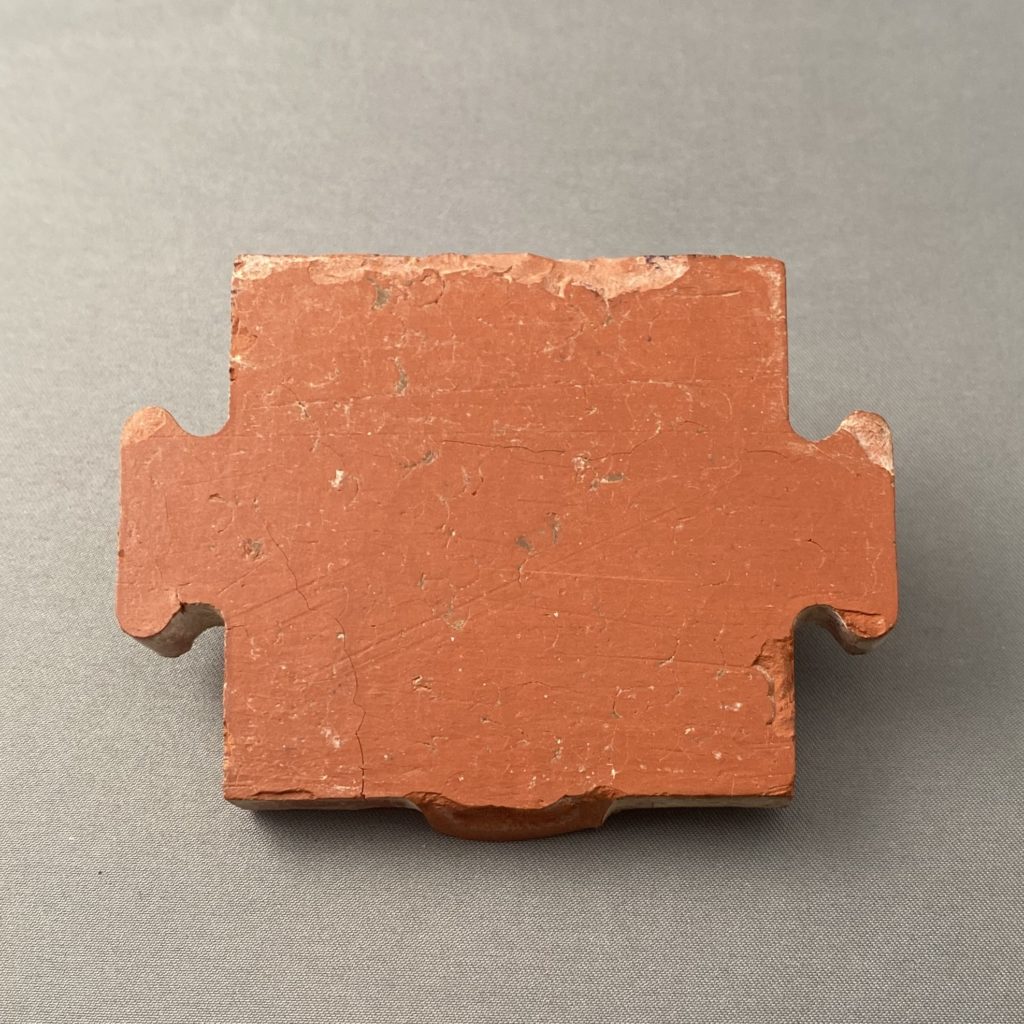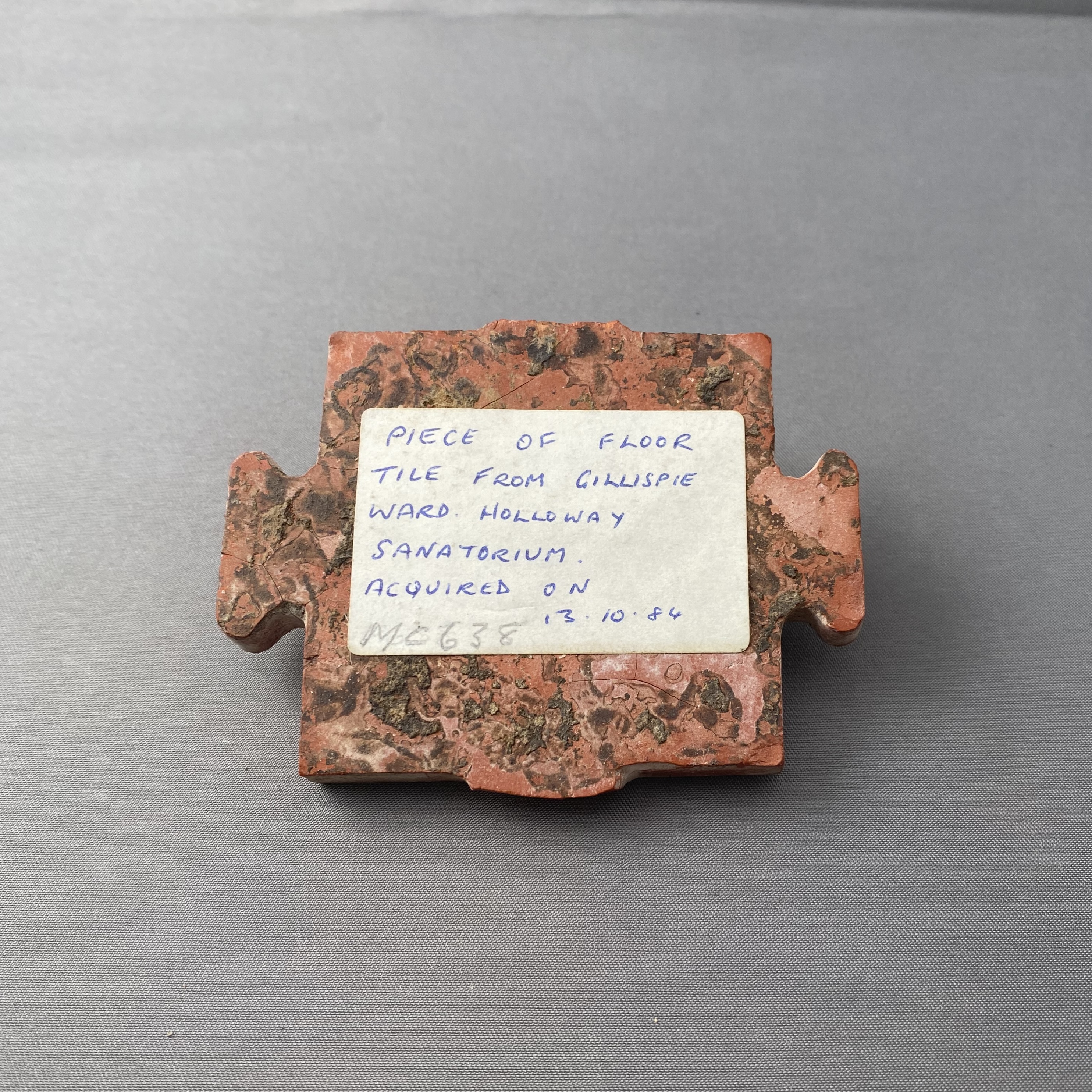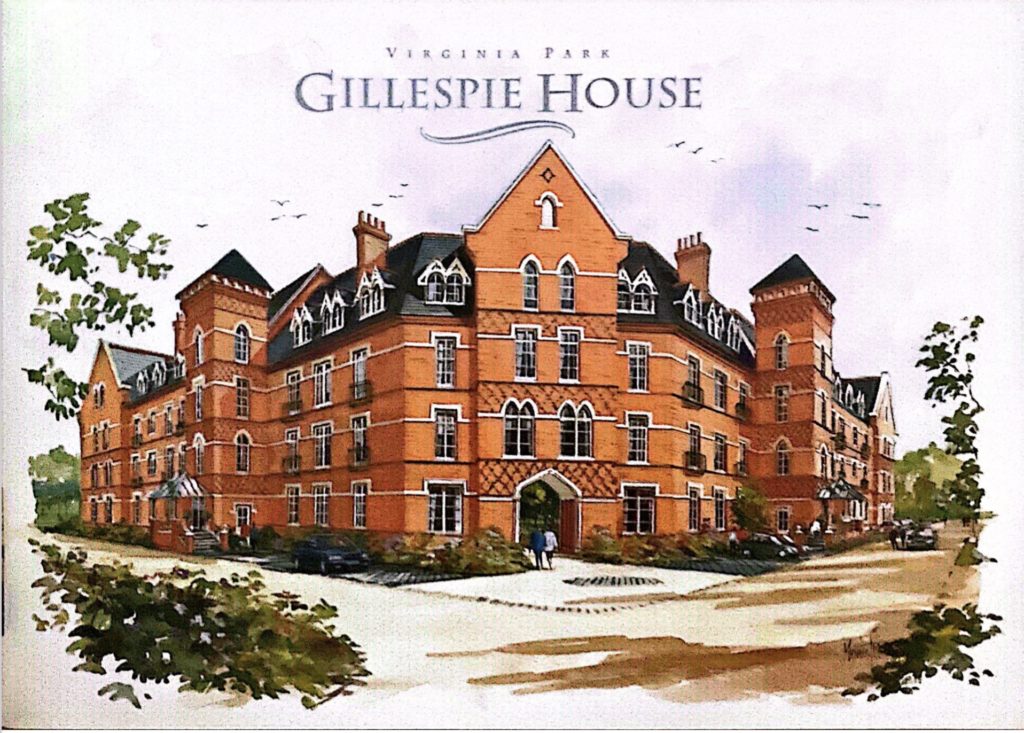Holloway Sanatorium
By Cara Ross
The grand façade of the Holloway Sanatorium is the brainchild of one William Crossland, a Yorkshire architect and the winner of Sir Thomas Holloway’s 1872 competition, with his design, which was completed in collaboration with John Philpot Jones and Edward Salomons, beating out eleven other talented London architects. With a budget of £300,000 its magnificence comes as no surprise and Crossland design was in Holloway’s preferred Gothic, Flemish style with its signature red brick and stepped gable roofs. Holloway himself had lived for a time in Roubaix, near the city of Ypres which houses the great Cloth Hall, from which Crossland took direct inspiration.
This was in opposition to several of Holloways advisors including the Commissioner in Lunacy who had originally favoured the Italian style of Somerset Hall. Nevertheless, private letters from Holloway to said commissioner reveal that not only did personal preference play into this shift but the decision was also a practical one based on the availability of resources: ‘I think we have got things almost into a groove. You will see that I have gone into the grand old Flemish style. I know that your taste is classical and which I greatly admire, but perhaps all things considered the Gothic would be most appropriate, as we can get red brick in the neighbourhood and a large building in the Italian Style ought, I believe, to have stone facings, T.H.’ – Oct 1871
The interior follows a similar pattern of excess and this was by design, as the building was intentionally constructed to mirror a county estate in both aesthetics and function, to promote healthy patterns of behaviour and to maintain the social order. This marked a shift away from the “austere” and “depressing” sanatoriums of the past in the pursuit of a “spacious, comfortable and welcoming” space that would be “an inspiration which would be copied by others”. This also provided a background for the new developments in occupational therapy which the sanatorium was prized for. The location enhanced this, being set in the peaceful Surrey countryside, while its position at Trumps Green Farm, and partly Holloways own Trotsworth Estate also provided ample advertisement to the two visible railways stations at Virginia Water.
Interior decorations followed the oritental style and the recreation hall provides a fantastic example of this. It was designed by John Moyr Smith, a Scottish architect, costing approximately £400, an immense sum for the time. The wall art is thought to have been produced under the supervision of Edward Poynter or James Imrie at the National Art Training School in the style of Watteau. However the most noteworthy decor is apparent following the opening of the sanatorium in 1885, the Star recalled the “Japanese artistic methods”used for the decoration and this is still apparent today. Unfortunately, following a period of disrepair the hall was restored by Octagon Developments Ltd. in collaboration with English Heritage in the mid-90s and therefore is not completely original.
Floor Tile
Our collection boasts this rather interestingly shaped floor tile. It is thought to have come from the adjoining kitchen to the Gillespie Ward which would have housed approximately sixteen female patients.
In the late sixties, this was run by Sister Townend who can be seen below. This tiny detail makes it quite clear that no expense was spared in the construction of this facility.
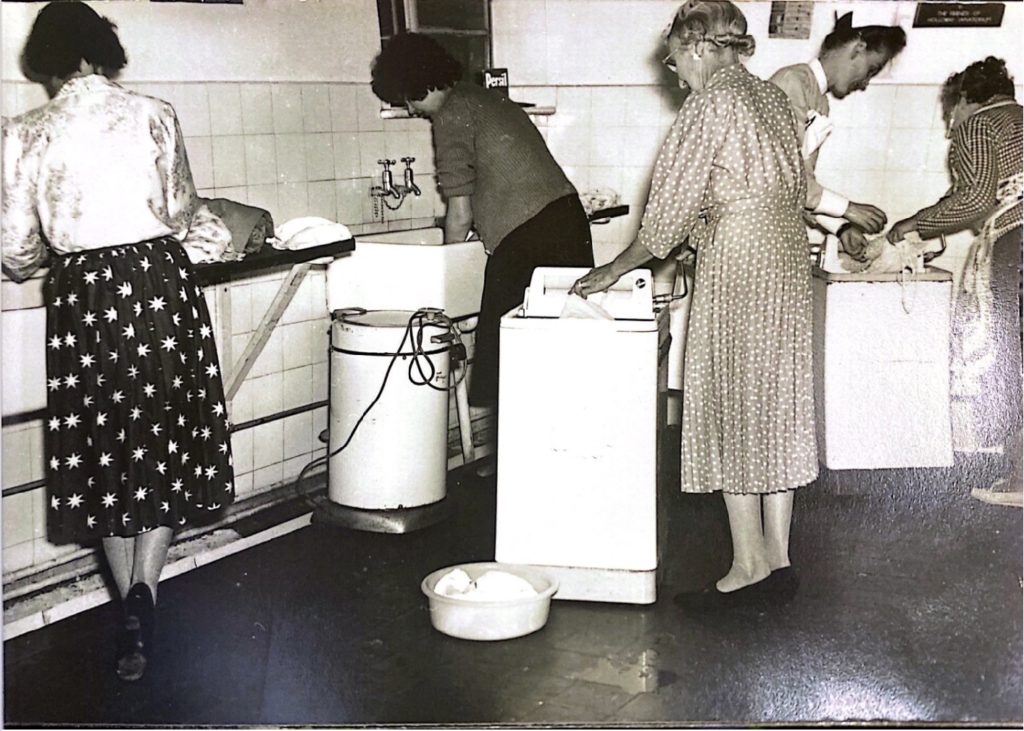
Bibliography:
Binns, Sheila, W.H. Crossland: An Architectural Biography (Cambridge: The Lutterworth Press, 2020)



